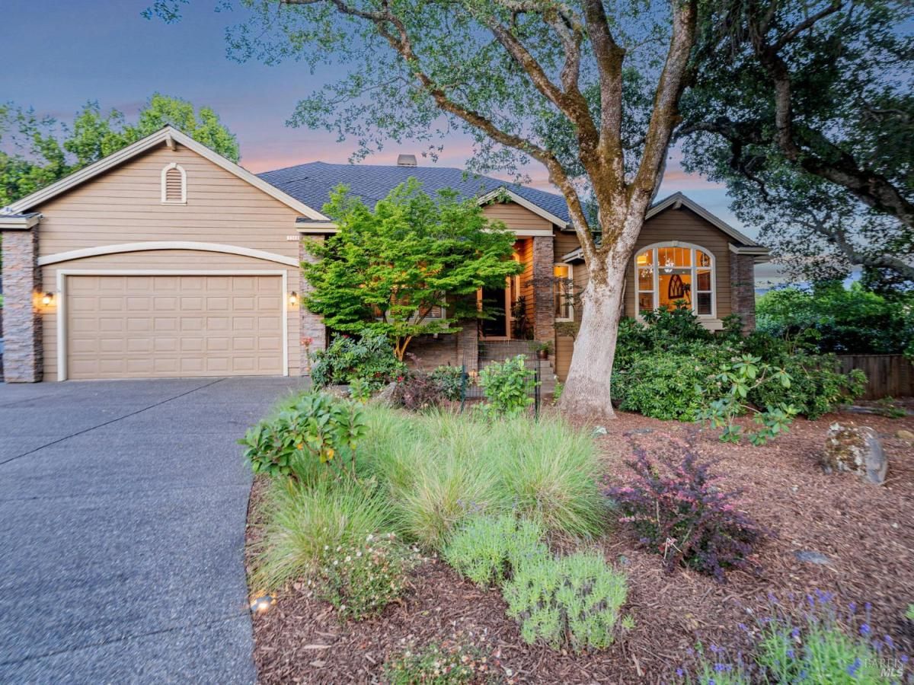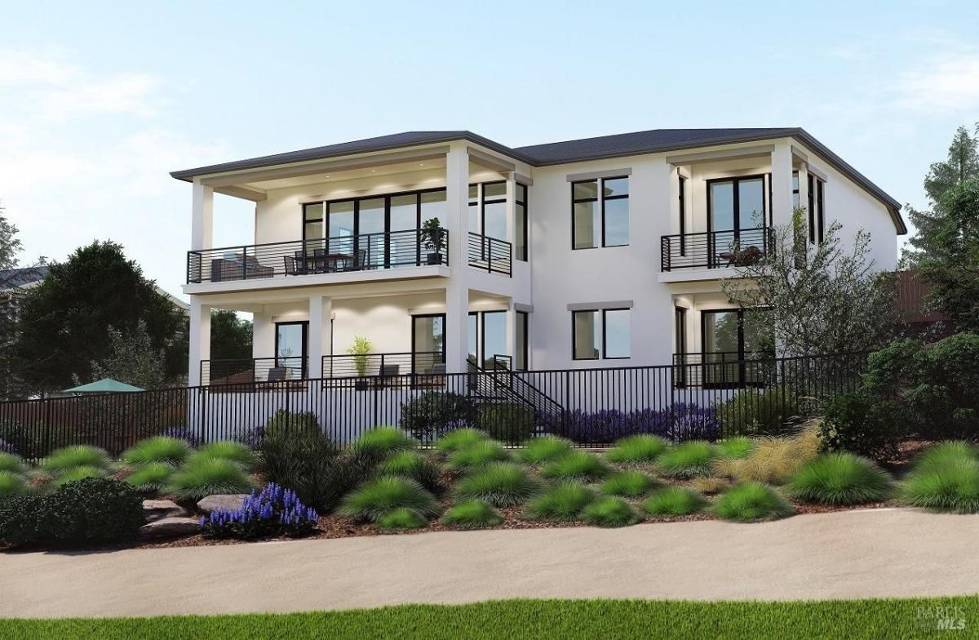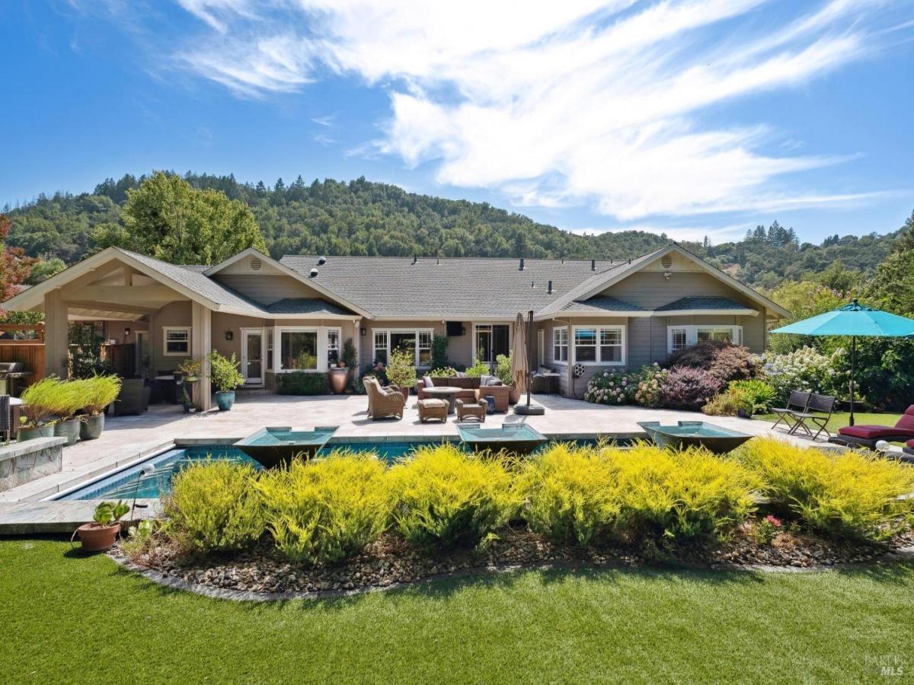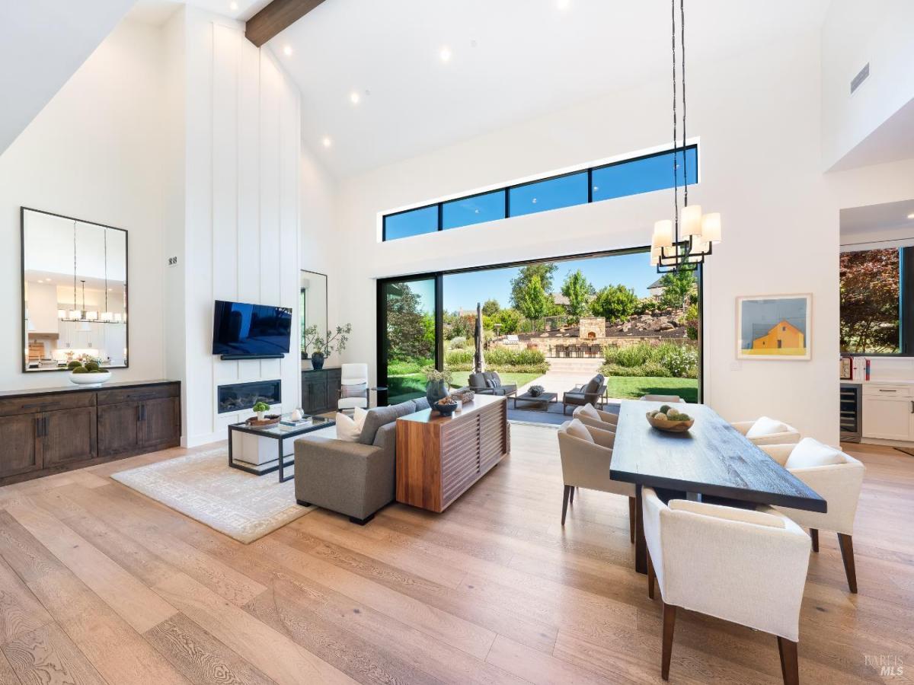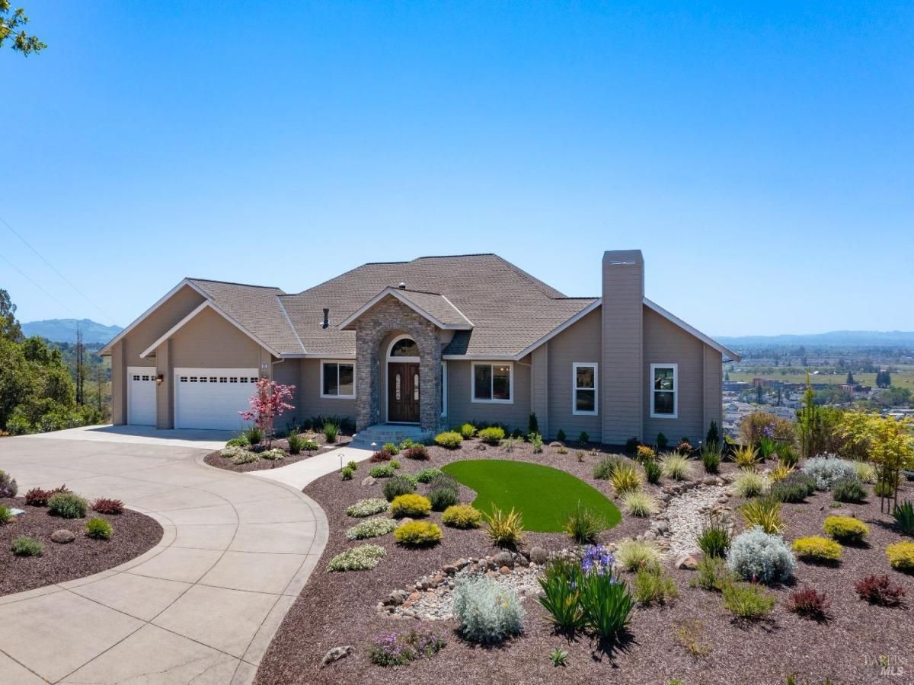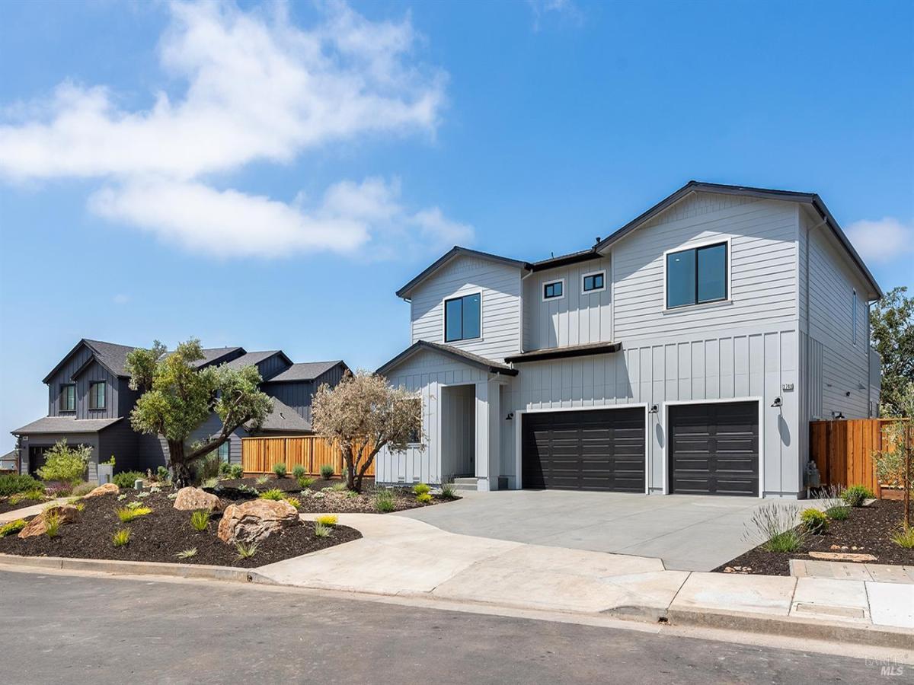Refined Wine Country living awaits in this impeccably updated home in Santa Rosa’s desirable Castlerock neighborhood. Sophisticated yet comfortable, the home offers soaring ceilings, abundant light, and designer finishes throughout. The spacious main-level primary suite features a walk-in closet and elegant ensuite bath. The chef’s kitchen is a true showpiece with high-end appliances, two refrigerators, a six-burner stove, double ovens, leathered granite island, custom cabinetry, and two wine fridges holding 200+ bottles. Open-concept living and dining areas flow effortlessly to the outdoors. The backyard is a private sanctuary with a large lighted deck, built-in seating, fire pit, lush gardens, fruitless olive trees, roses, and your own vineyard, all with serene views. Additional features include a guest bedroom and full bath on the main level, an extra-large basement, generous storage, and plans for an additional ensuite. Minutes from park access, schools, dining, and award winning wineries. This is more than a home; it’s a lifestyle!
Listing courtesy of Kristi K Taylor at Coldwell Banker RealtyProperty Details
Price:
$1,846,422
MLS #:
325054142
Status:
Active
Beds:
4
Baths:
3
Address:
1040 Slate Drive
Type:
Single Family
Subtype:
Single Family Residence
Neighborhood:
santarosasoutheast
City:
Santa Rosa
State:
CA
Finished Sq Ft:
3,025
ZIP:
95405
Lot Size:
26,123 sqft / 0.60 acres (approx)
Year Built:
1996
Schools
Interior
# of Fireplaces
2
Appliances
Built- In Gas Oven, Built- In Refrigerator, Dishwasher, Disposal, Double Oven, Gas Cook Top, Gas Water Heater, Microwave, Self/ Cont Clean Oven, Wine Refrigerator, See Remarks
Basement
Partial
Bath Features
Shower Stall(s)
Cooling
Central
Family Room Features
Deck Attached, View
Fireplace Features
Family Room, Gas Starter, Insert, Living Room
Flooring
Carpet, Stone
Full Bathrooms
3
Heating
Central
Interior Features
Cathedral Ceiling, Wet Bar
Kitchen Features
Granite Counter, Island, Other Counter
Laundry Features
Inside Room
Levels
Two
Living Room Features
Cathedral/ Vaulted, Sunken, View
Master Bedroom Features
Ground Floor
Exterior
Driveway/ Sidewalks
Sidewalk/ Curb/ Gutter
Exterior Features
Fire Pit
Fencing
Back Yard
Foundation
Concrete Perimeter
Lot Features
Auto Sprinkler F& R, Garden, Landscape Back, Landscape Front, Private
Parking Features
24’+ Deep Garage, Attached, Garage Door Opener, Interior Access, See Remarks
Pool
No
R E S I V I E W
Hills, Mountains, Vineyard
Roof
Composition
Security Features
Carbon Mon Detector, Smoke Detector, Video System
Spa
Yes
Stories
2
Financial
Energy Efficient
Appliances, Cooling, Heating, Roof
H O A
No
Map
Contact Us
Mortgage Calculator
Similar Listings Nearby
- 3704 Llyn Glaslyn Place
Santa Rosa, CA$2,395,000
4.12 miles away
- 4536 Bennett View Drive
Santa Rosa, CA$2,390,000
2.13 miles away
- 3878 Horizon View Way
Santa Rosa, CA$2,349,000
3.58 miles away
- 1000 Wikiup Drive
Santa Rosa, CA$2,295,000
4.50 miles away
- 3806 Horizon View Way
Santa Rosa, CA$2,295,000
3.48 miles away
- 3749 Sawgrass Place
Santa Rosa, CA$2,275,000
4.17 miles away
Since being licensed in 2003, I have represented hundreds of home buyers and sellers. My passion for real estate and commitment to my clients inspired me to elevate my license status to Broker, the highest licensing credential in real estate. This allows me to represent my clients with a broader skill set and a deeper understanding of the industry.I work hard to ensure my clients’ success, with a focus on engaging in a direct and personalized way. My approach to real estate is modern and strai…
More About PatrickCopyright 2025, Bay Area Real Estate Information Services, Inc. All Rights Reserved. Listing courtesy of Kristi Taylor at Coldwell Banker Realty
1040 Slate Drive
Santa Rosa, CA
LIGHTBOX-IMAGES
 415.971.5651
415.971.5651
 patrick@
patrick@
 SF Office
SF Office
