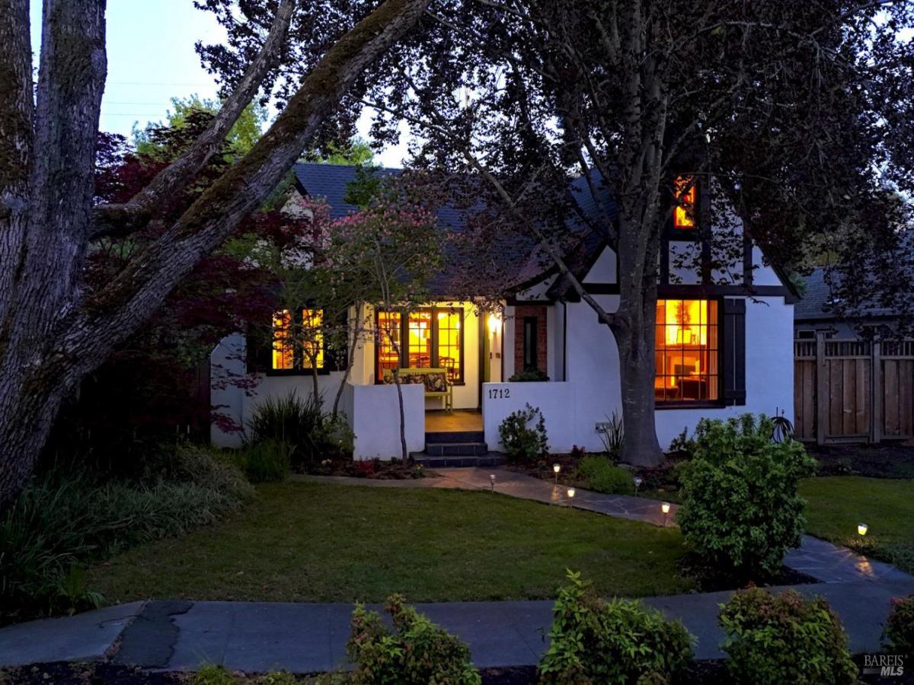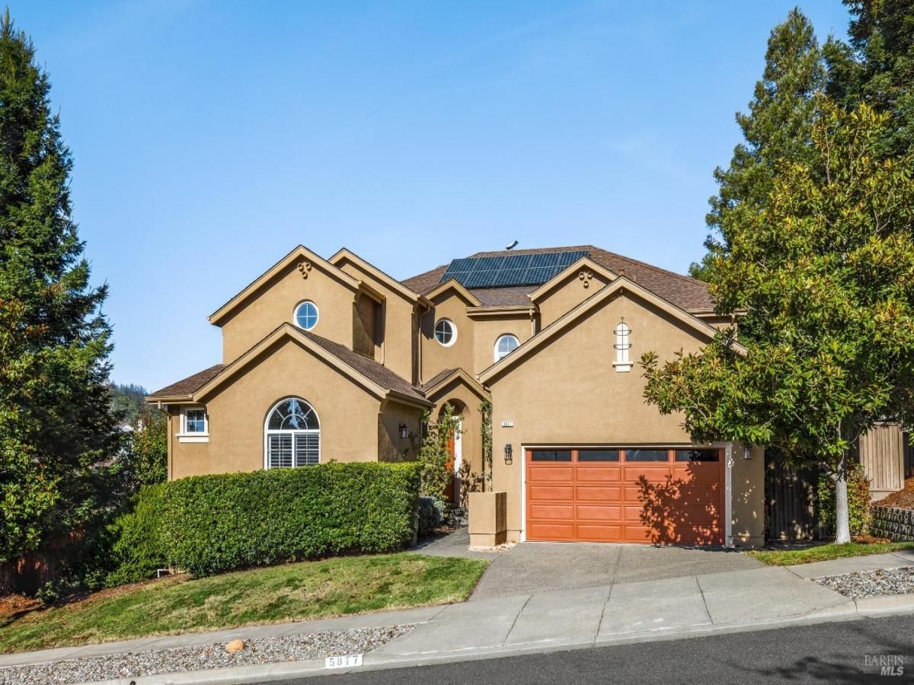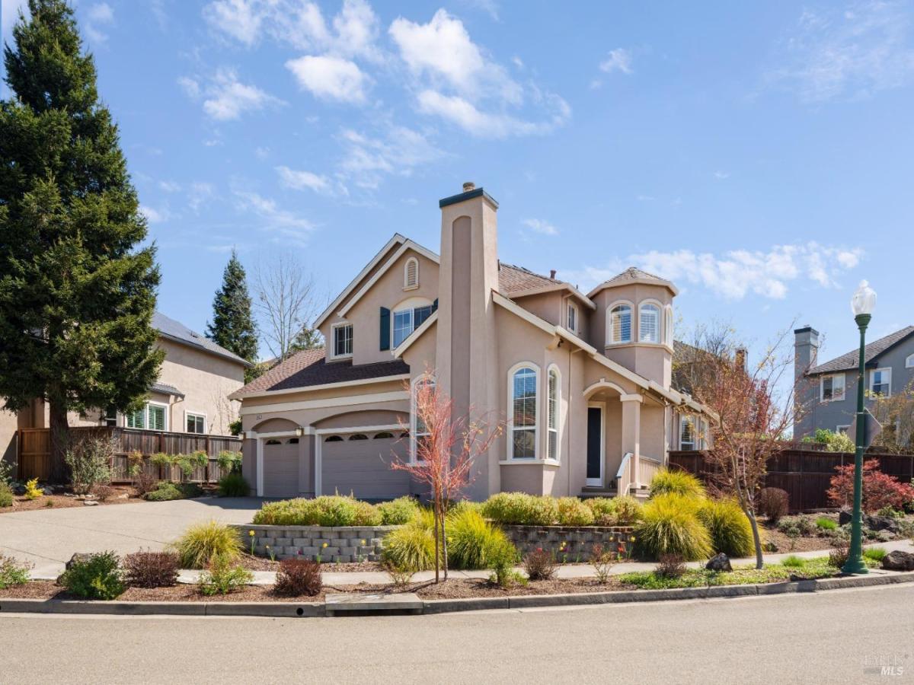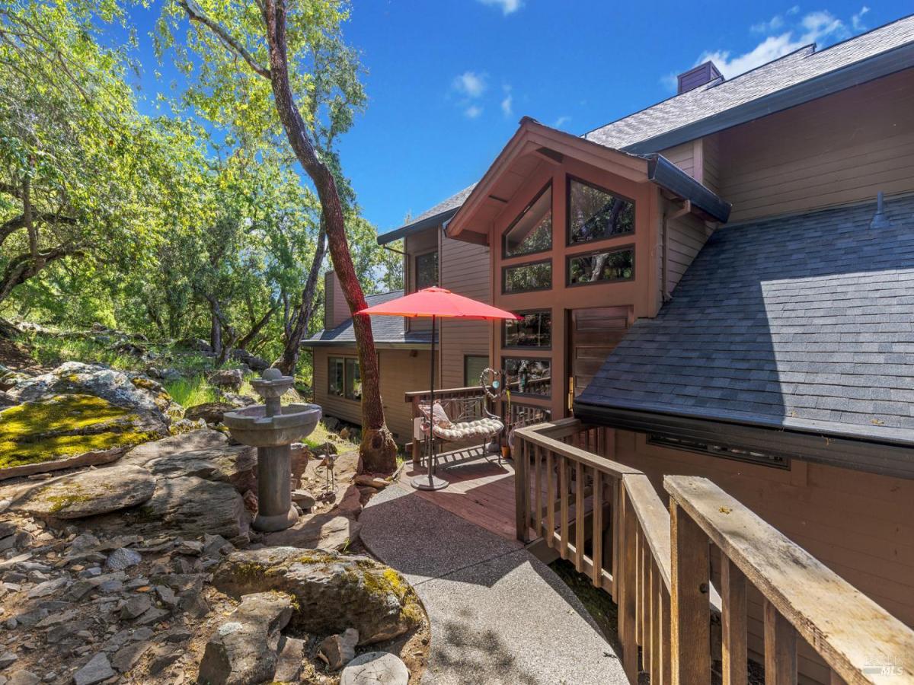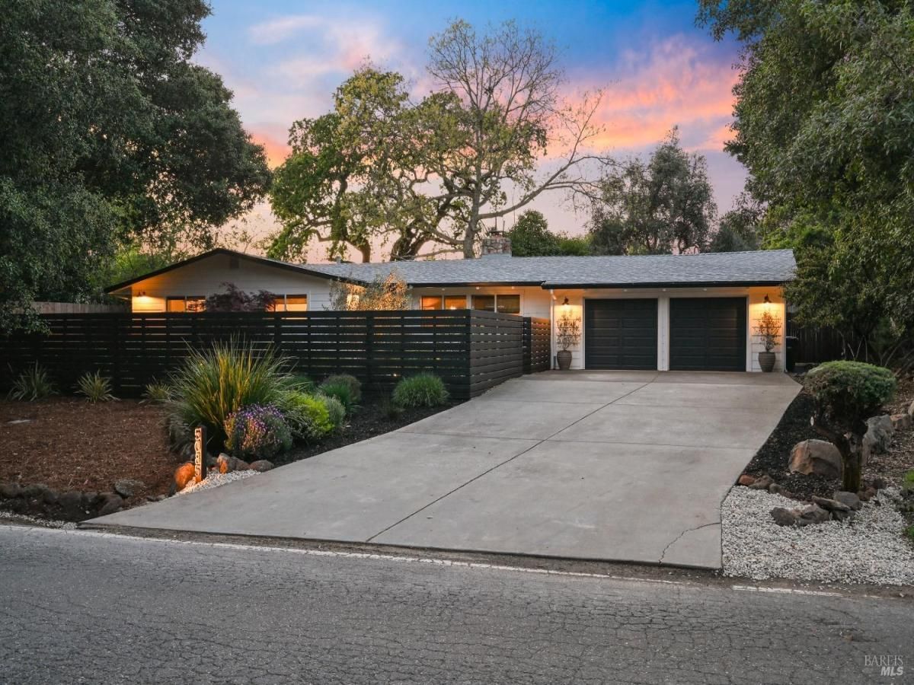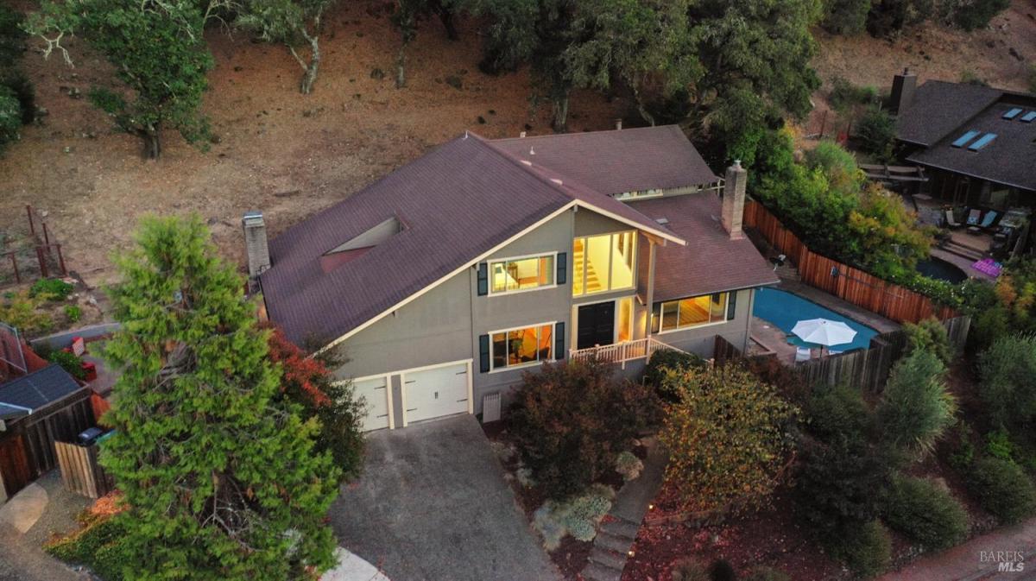This Proctor Terrace-McDonald District Charmer was built in 1931on one of the most desirable streets in Santa Rosa in the historic McDonald District & Proctor Terrace neighborhoods. This home exudes the craftsmanship & design encompassing its Tudor charm, comfortable floor plan, craftsmen quality construction, lush landscaping, garden like paths, outdoor sitting area & gurgling fountain. Everything within this home has been meticulously maintained & updated blending old world design with tasteful modern amenities. The main entry level includes the formal living, dining, family, a spacious primary, luxurious primary bath, 2nd bedroom & full bath, as well as a beautiful modern equipped kitchen. Upstairs has a large loft with 3 wings, each serves as their own area, 1 is used as a 3rd bedroom with the other 2 set up as 2 office areas. There are 2 glass sliding doors upstairs that lead to wood sun balconies. This property has a large detached 2-car garage with a workshop area & loft storage. The garage is accessed off the alley behind the property, which is what gives Austin Way so much charm. All the homes on this street have alley access behind them without garages facing the front of the street. It’s part of the original neighborhood design. This one is special. Come see it soon!
Listing courtesy of Douglas A Swanson at Healdsburg Sotheby’s Int’l RealtyProperty Details
Price:
$1,125,000
MLS #:
325038179
Status:
Contingent – Show
Beds:
3
Baths:
3
Address:
1712 Austin Way
Type:
Single Family
Subtype:
Single Family Residence
Neighborhood:
santarosanortheast
City:
Santa Rosa
State:
CA
Finished Sq Ft:
2,493
ZIP:
95404
Year Built:
1931
Schools
Interior
# of Fireplaces
1
Appliances
Built- In Electric Oven, Built- In Gas Range, Dishwasher, Disposal, Free Standing Refrigerator, Gas Cook Top, Gas Plumbed, Warming Drawer
Bath Features
Tile, Tub w/ Shower Over, Window
Cooling
Central, Multi Zone
Electric
220 Volts in Laundry
Fireplace Features
Gas Piped, Insert, Living Room
Flooring
Stone, Tile, Wood
Full Bathrooms
2
Half Bathrooms
1
Heating
Central, Multi Zone
Kitchen Features
Breakfast Area, Breakfast Room, Granite Counter, Slab Counter
Laundry Features
Laundry Closet
Levels
Two
Master Bedroom Features
Closet, Ground Floor, Outside Access
Exterior
Construction
Frame, Plaster, Stucco, Wood
Driveway/ Sidewalks
Paved Driveway, Paved Sidewalk
Exterior Features
Balcony
Fencing
Full, Wood
Foundation
Concrete Perimeter
Lot Features
Landscape Back, Landscape Front, Street Lights
Parking Features
Detached, Garage Door Opener, Garage Facing Rear, Side-by- Side, Workshop in Garage
Pool
No
Roof
Composition
Security Features
Carbon Mon Detector, Smoke Detector
Stories
2
Financial
H O A
No
Map
Contact Us
Mortgage Calculator
Similar Listings Nearby
- 4727 Woodview Drive
Santa Rosa, CA$1,449,000
1.96 miles away
- 5877 Mountain Hawk Drive
Santa Rosa, CA$1,449,000
3.14 miles away
- 1446 Nighthawk Place
Santa Rosa, CA$1,425,000
3.69 miles away
- 4004 Garnet Place
Santa Rosa, CA$1,400,000
1.98 miles away
- 5085 Newanga Avenue
Santa Rosa, CA$1,400,000
2.24 miles away
- 2508 Rancho Cabeza Drive
Santa Rosa, CA$1,399,000
1.04 miles away
Since being licensed in 2003, I have represented hundreds of home buyers and sellers. My passion for real estate and commitment to my clients inspired me to elevate my license status to Broker, the highest licensing credential in real estate. This allows me to represent my clients with a broader skill set and a deeper understanding of the industry.I work hard to ensure my clients’ success, with a focus on engaging in a direct and personalized way. My approach to real estate is modern and strai…
More About PatrickCopyright 2025, Bay Area Real Estate Information Services, Inc. All Rights Reserved. Listing courtesy of Doug Swanson at Healdsburg Sotheby’s Int’l Realty
1712 Austin Way
Santa Rosa, CA
LIGHTBOX-IMAGES
 415.971.5651
415.971.5651
 patrick@
patrick@
 SF Office
SF Office
