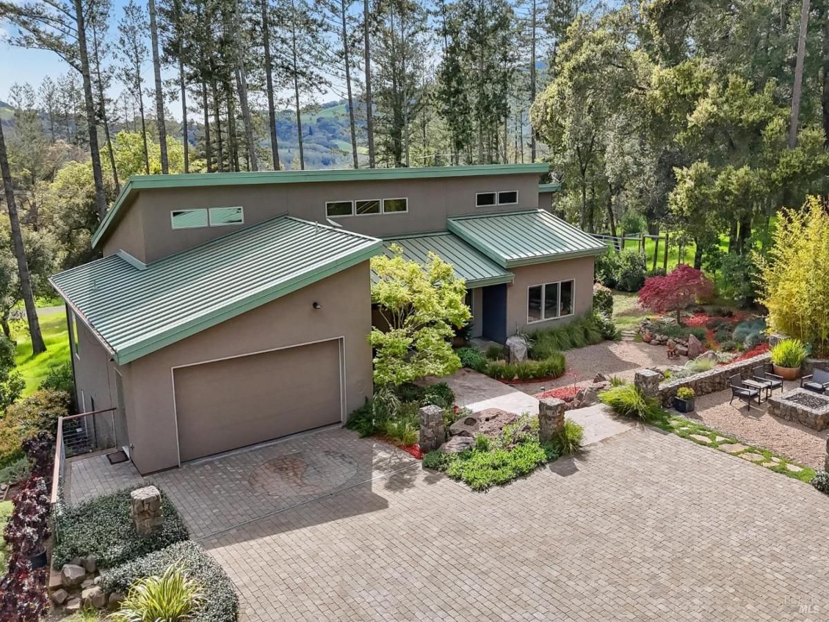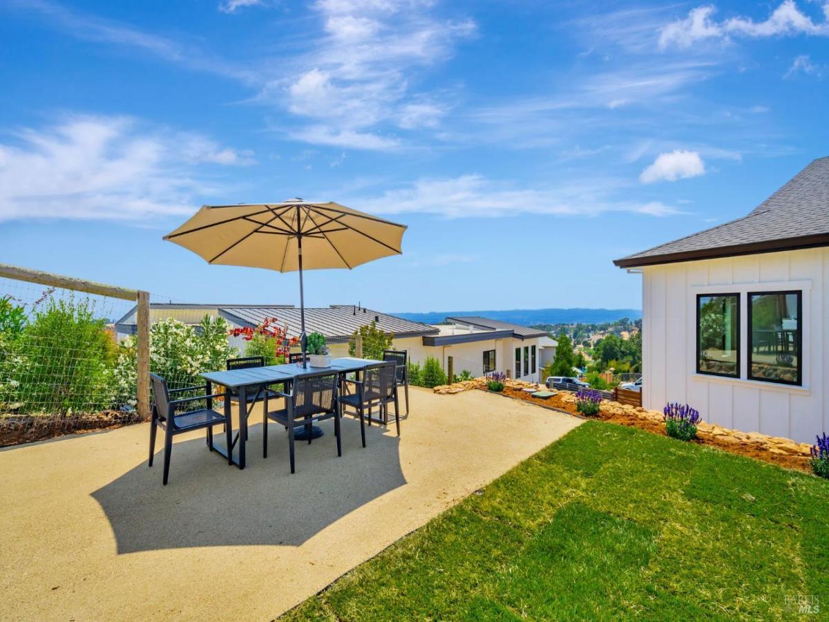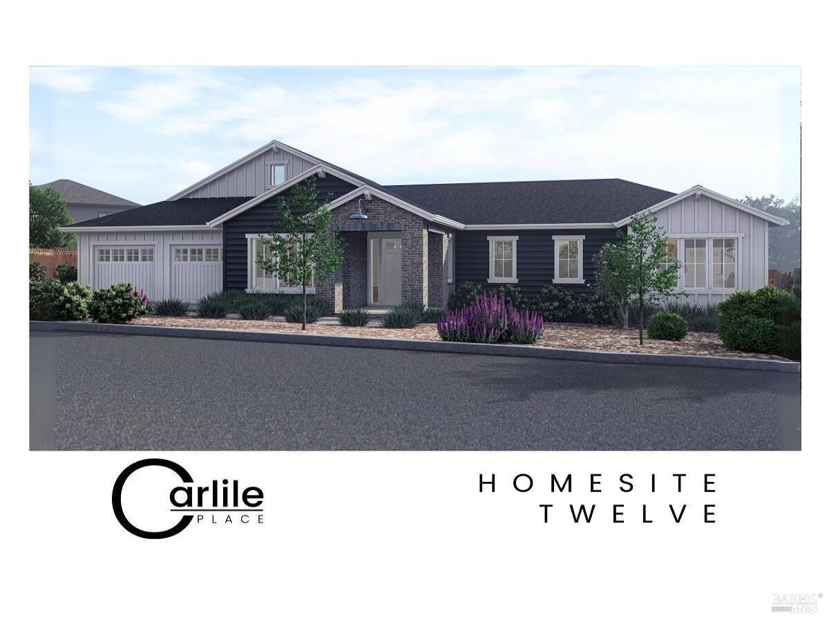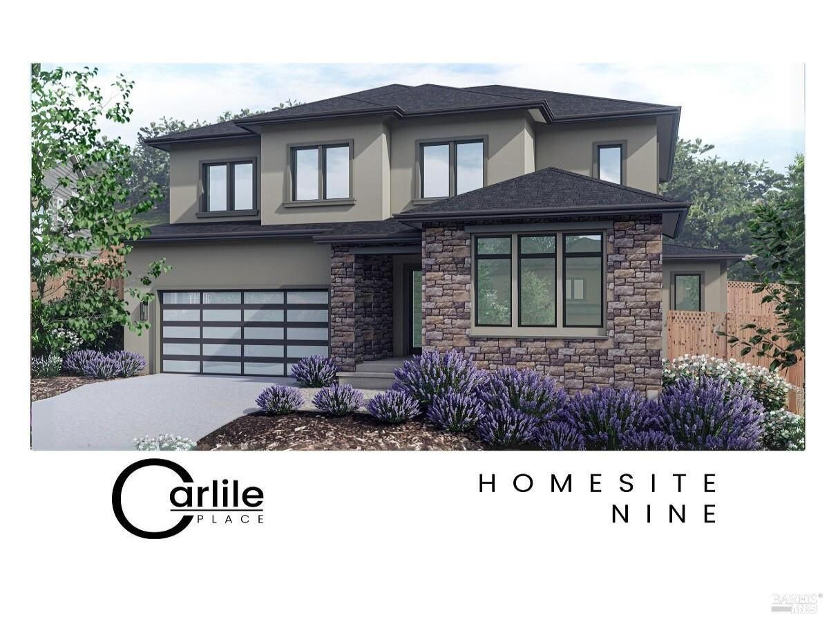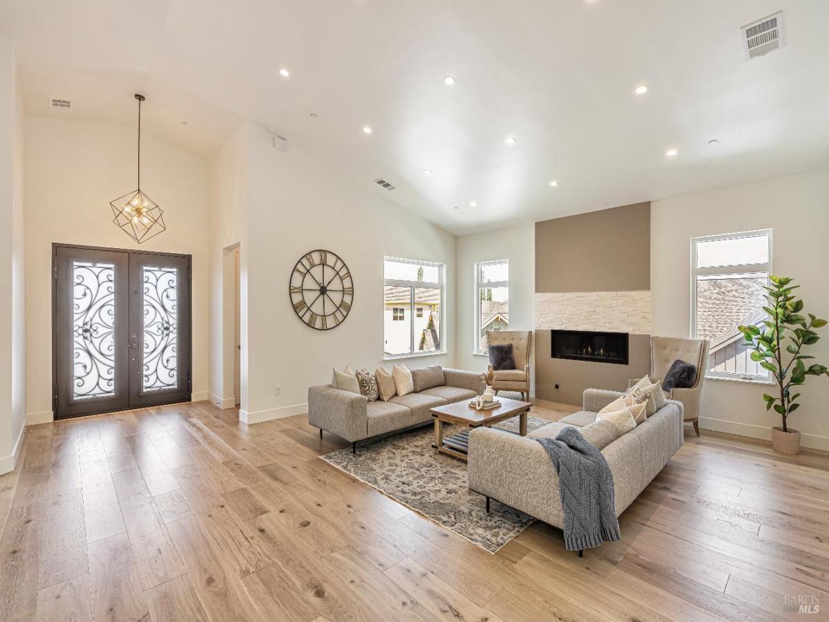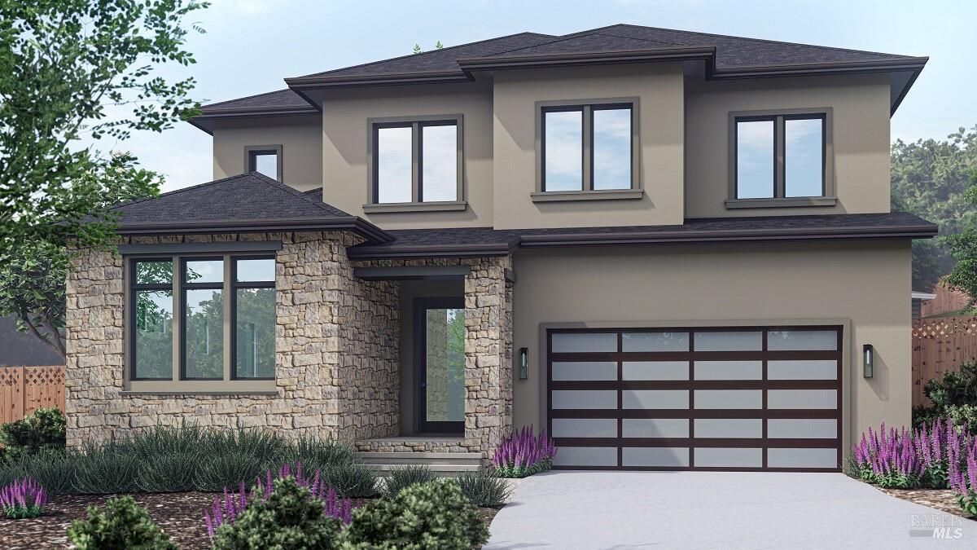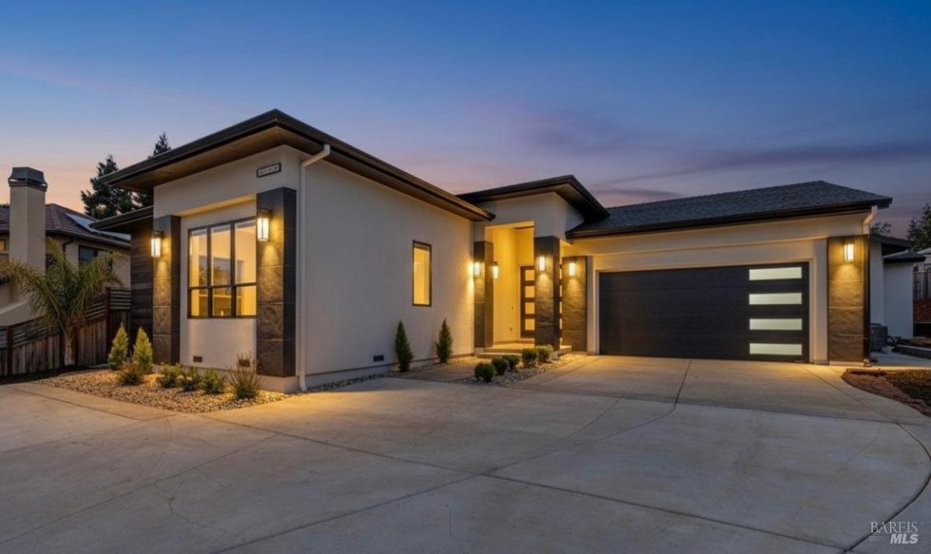On a serene 1.8-acre parcel in the gorgeous hills above Santa Rosa rests this modern home with detached shop only 10 minutes from town! Quality of construction is felt throughout! With an abundance of natural light, this open & spacious home features 2 primary bedroom suites and an office with view of the wonderful garden. This home is solid and fire-resilient, featuring a metal roof, steel trusses, soaring ceilings and clerestories from which the light just pours in. The gourmet chef’s kitchen is a culinary haven, featuring butcher block & stainless countertops and a 5-burner Wolf stove. The living room opens up to the spacious deck with gorgeous views of the surrounding hills and trees. Rich bamboo flooring and radiant floor heating throughout add a touch of warmth and elegance. Also featured are a circulating hot water, central vacuum system, and security system. This sunny and private lot has a huge beautifully paved driveway behind an automatic gate. Wonderfully landscaped garden with spacious seating area, outdoor firepit, and soothing water feature. A 748 sqft detached shop with loft are ready for any of your hobbies. Nestled in the heart of Wine Country, this home offers the serenity of the countryside while being just 10 minutes from shopping, dining, and conveniences.
Listing courtesy of Roelof Drenth at RE/MAX GoldProperty Details
Price:
$1,449,000
MLS #:
325080883
Status:
Active
Beds:
2
Baths:
3
Address:
5940 Erland Road
Type:
Single Family
Subtype:
Single Family Residence
Neighborhood:
santarosanortheast
City:
Santa Rosa
State:
CA
Finished Sq Ft:
1,992
ZIP:
95404
Lot Size:
79,279 sqft / 1.82 acres (approx)
Year Built:
2011
Schools
Interior
# of Fireplaces
1
Appliances
Dishwasher, Free Standing Gas Range, Free Standing Refrigerator, Microwave
Bath Features
Radiant Heat, Shower Stall(s), Tile
Cooling
Ceiling Fan(s)
Electric
Battery Backup, Photovoltaics Seller Owned, P V- Battery Backup, 220 Volts, 220 Volts in Laundry
Fireplace Features
Gas Piped, Living Room
Flooring
Bamboo, Carpet, Tile
Full Bathrooms
2
Half Bathrooms
1
Heating
Central, Hot Water, Propane, Radiant Floor
Interior Features
Cathedral Ceiling
Kitchen Features
Butcher Block Counters, Island w/ Sink, Metal/ Steel Counter
Laundry Features
Dryer Included, Inside Room, Washer Included
Living Room Features
Cathedral/ Vaulted, Deck Attached
Master Bedroom Features
Outside Access, Walk- In Closet
Exterior
Construction
Stucco, Wood
Driveway/ Sidewalks
Gated, Paved Driveway
Foundation
Concrete
Lot Features
Garden, Landscape Back, Landscape Front, Private
Parking Features
Attached, Garage Door Opener
Pool
No
R E S I V I E W
Hills, Woods
Roof
Metal
Security Features
Carbon Mon Detector, Double Strapped Water Heater, Security Gate, Smoke Detector
Spa
Yes
Stories
1
Financial
H O A
No
Map
Contact Us
Mortgage Calculator
Similar Listings Nearby
- 3572 Southridge Drive
Santa Rosa, CA$1,875,000
4.25 miles away
- 1902 Carlile Place
Santa Rosa, CA$1,850,000
4.30 miles away
- 1920 Carlile Place
Santa Rosa, CA$1,795,000
4.26 miles away
- 2022 Stony Oak Court
Santa Rosa, CA$1,785,000
4.01 miles away
- 1901 Carlile Place
Santa Rosa, CA$1,775,000
4.29 miles away
- 2119 Wedgewood Way
Santa Rosa, CA$1,650,000
3.92 miles away
Since being licensed in 2003, I have represented hundreds of home buyers and sellers. My passion for real estate and commitment to my clients inspired me to elevate my license status to Broker, the highest licensing credential in real estate. This allows me to represent my clients with a broader skill set and a deeper understanding of the industry.I work hard to ensure my clients’ success, with a focus on engaging in a direct and personalized way. My approach to real estate is modern and strai…
More About PatrickCopyright 2025, Bay Area Real Estate Information Services, Inc. All Rights Reserved. Listing courtesy of Roelof Drenth at RE/MAX Gold
5940 Erland Road
Santa Rosa, CA
LIGHTBOX-IMAGES
 415.971.5651
415.971.5651
 patrick@
patrick@
 SF Office
SF Office
