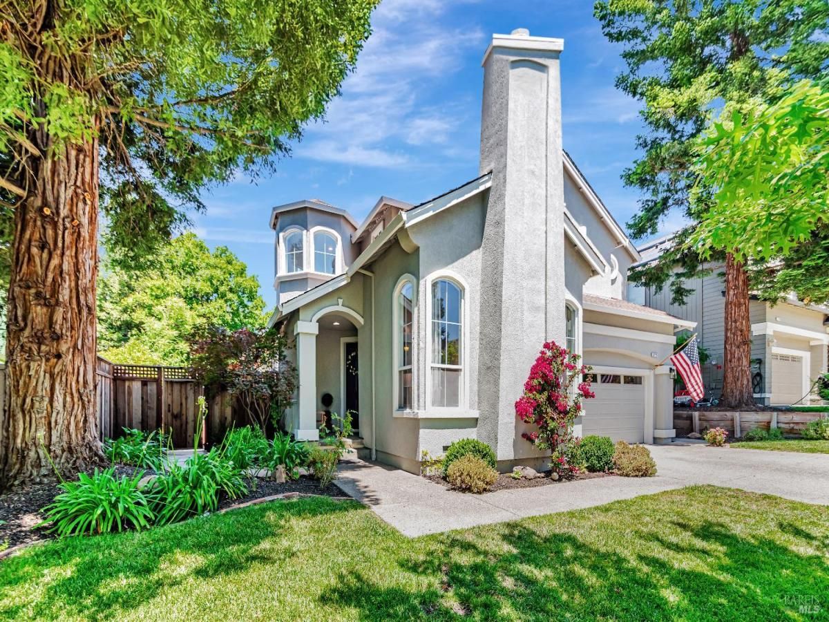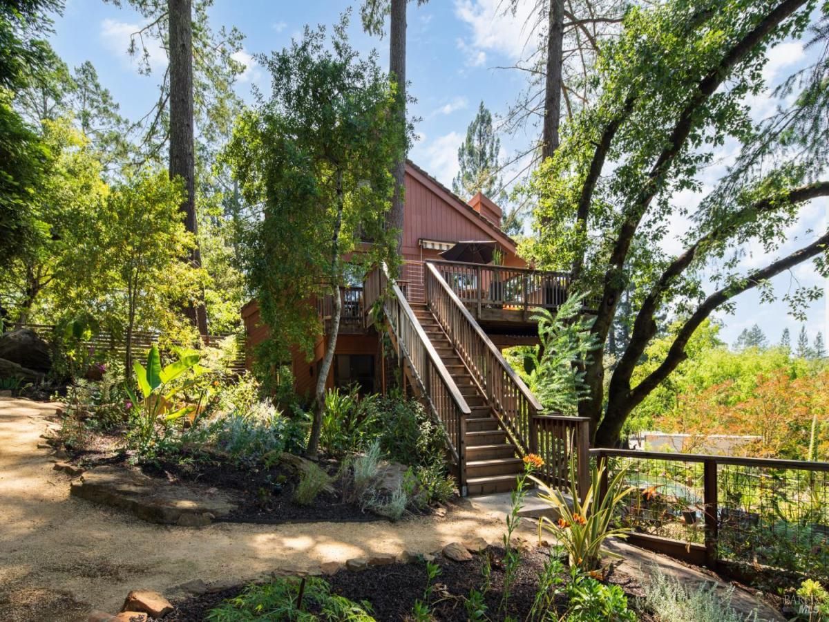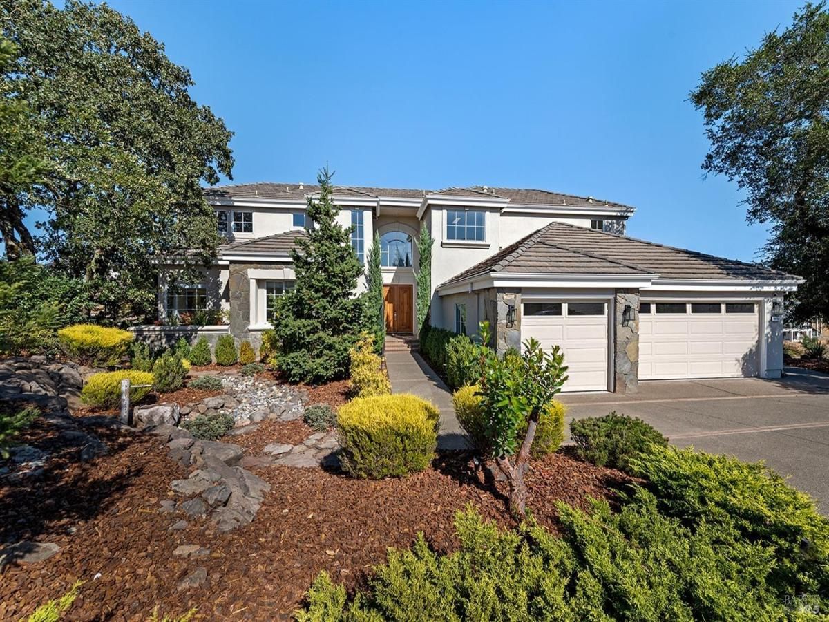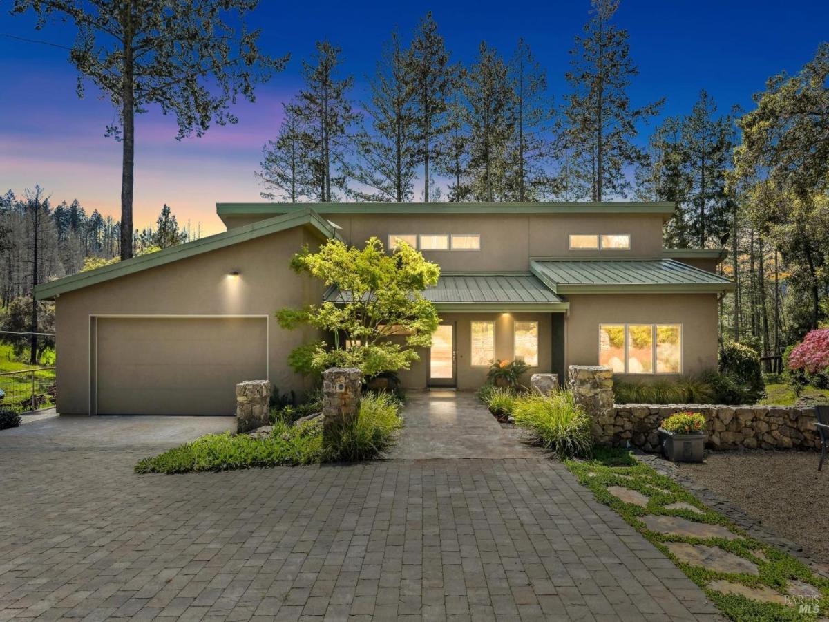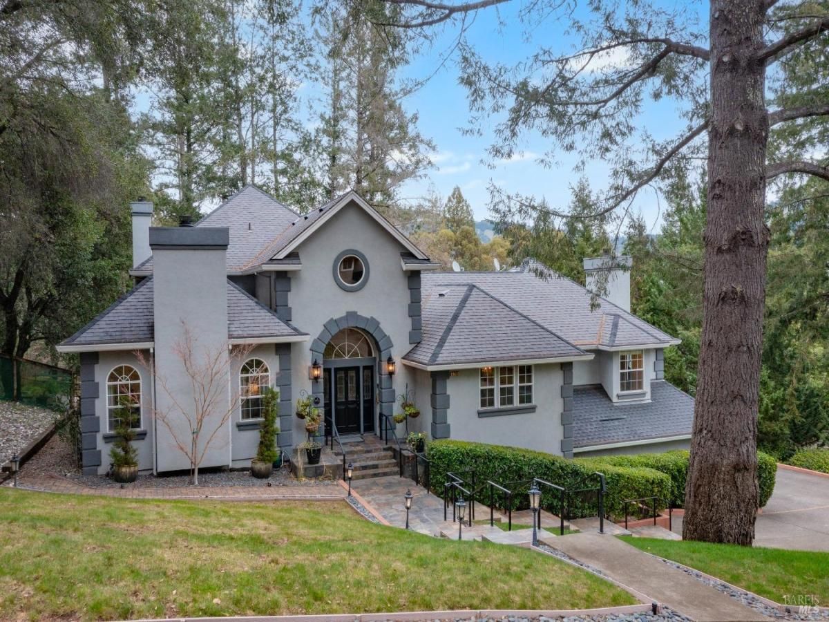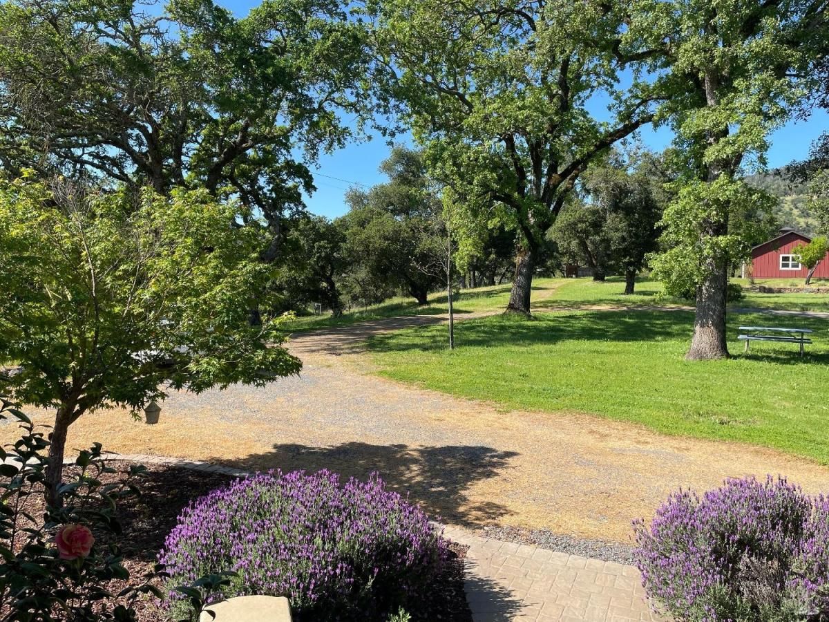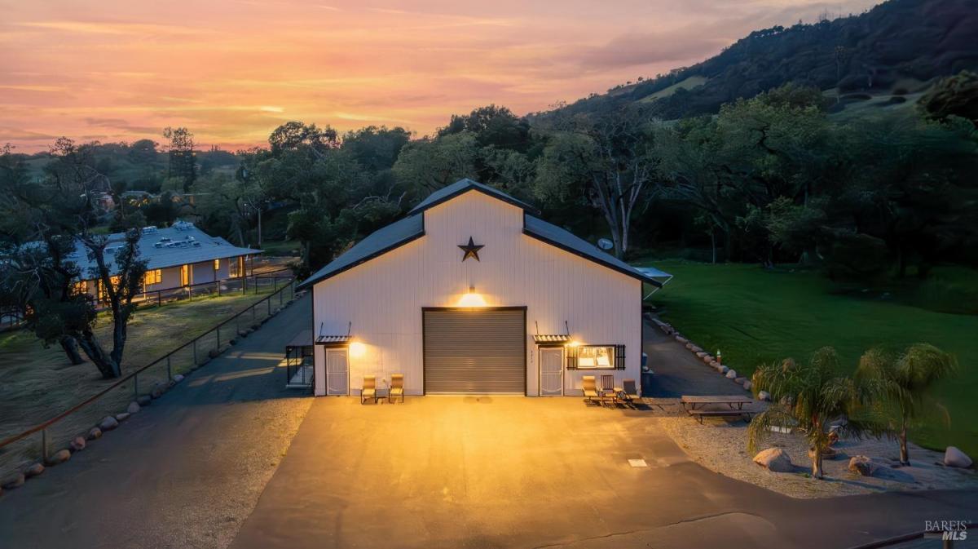Welcome to Skyhawk! Don’t miss this 2,800+ sqft. home featuring 5 bedrooms/3 full bathrooms including a bedroom and full bath on the main level.Extensively remodeled in 2021, this thoughtfully updated home welcomes you with beautiful wide-plank hickory wood floors at the entry.A formal living and dining room offer additional entertaining spaces, while the stylish kitchen impresses with Mont Blanc quartzite countertops, a spacious island, stainless steel appliances, a five-burner gas stove, and double ovens.The bright, open family room/kitchen combo opens directly to the backyard with just a few steps to the main patio, perfect for seamless indoor- outdoor living. The primary bedroom is situated for privacy with double-entry doors and features an extra-large walk-in closet and an abundance of natural light.It’s luxurious ensuite bath offers a soaking tub, a spacious updated shower, and double sinks. The three additional guest suites are nicely sized with ample closet space. The laundry room is sure to lighten the load with plenty of storage and a utility sink.Entertain in style in the large, sunny, flat backyard ideal for play, gardening, or relaxing. Additional upgrades include new stain-resistant carpet with upgraded pad and epoxied garage floor.Walking distance to Austin Creek!
Listing courtesy of Shannan Luft at Coldwell Banker RealtyProperty Details
Price:
$1,299,000
MLS #:
325057639
Status:
Active
Beds:
5
Baths:
3
Address:
5775 Desoto Drive
Type:
Single Family
Subtype:
Single Family Residence
Subdivision:
Skyhawk
Neighborhood:
santarosanortheast
City:
Santa Rosa
State:
CA
Finished Sq Ft:
2,876
ZIP:
95409
Lot Size:
8,645 sqft / 0.20 acres (approx)
Year Built:
1999
Schools
School District:
Sonoma
Elementary School:
Rincon Valley Union
Middle School:
Rincon Valley Union
High School:
Santa Rosa City Schools
Interior
# of Fireplaces
2
Appliances
Double Oven, Gas Cook Top, Hood Over Range
Bath Features
Double Sinks, Tub w/ Shower Over
Cooling
None
Fireplace Features
Family Room, Gas Starter, Living Room
Flooring
Carpet, Wood
Full Bathrooms
3
Heating
Central
Interior Features
Formal Entry
Kitchen Features
Breakfast Area, Island, Kitchen/ Family Combo, Quartz Counter
Laundry Features
Cabinets, Dryer Included, Inside Room, Upper Floor, Washer Included
Levels
Two
Master Bedroom Features
Walk- In Closet
Exterior
Construction
Stucco
Driveway/ Sidewalks
Paved Driveway, Paved Sidewalk
Fencing
Wood
Foundation
Concrete Perimeter
Lot Features
Cul- De- Sac, Garden, Shape Regular
Parking Features
Attached, Garage Door Opener, Interior Access
Pool
No
R E S I V I E W
Hills
Roof
Composition
Security Features
Carbon Mon Detector, Smoke Detector
Spa
No
Stories
2
Financial
H O A
No
Map
Contact Us
Mortgage Calculator
Similar Listings Nearby
- 2619 Fir Park Way
Santa Rosa, CA$1,680,000
2.78 miles away
- 3716 Llyn Glaslyn Place
Santa Rosa, CA$1,650,000
4.12 miles away
- 5940 Erland Road
Santa Rosa, CA$1,595,000
3.02 miles away
- 5795 Trailwood Drive
Santa Rosa, CA$1,530,000
2.16 miles away
- 5017 Winter Creek Road
Santa Rosa, CA$1,500,000
4.70 miles away
- 4212 Wallace Road
Santa Rosa, CA$1,500,000
3.16 miles away
Since being licensed in 2003, I have represented hundreds of home buyers and sellers. My passion for real estate and commitment to my clients inspired me to elevate my license status to Broker, the highest licensing credential in real estate. This allows me to represent my clients with a broader skill set and a deeper understanding of the industry.I work hard to ensure my clients’ success, with a focus on engaging in a direct and personalized way. My approach to real estate is modern and strai…
More About PatrickCopyright 2025, Bay Area Real Estate Information Services, Inc. All Rights Reserved. Listing courtesy of Shannan Luft at Coldwell Banker Realty
5775 Desoto Drive
Santa Rosa, CA
LIGHTBOX-IMAGES
 415.971.5651
415.971.5651
 patrick@
patrick@
 SF Office
SF Office
