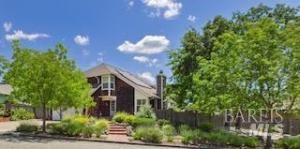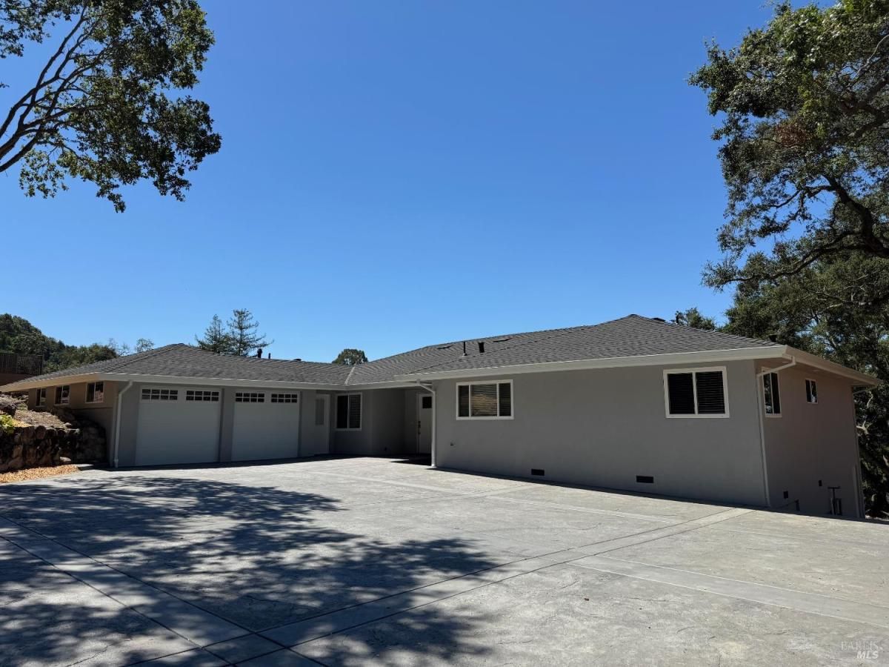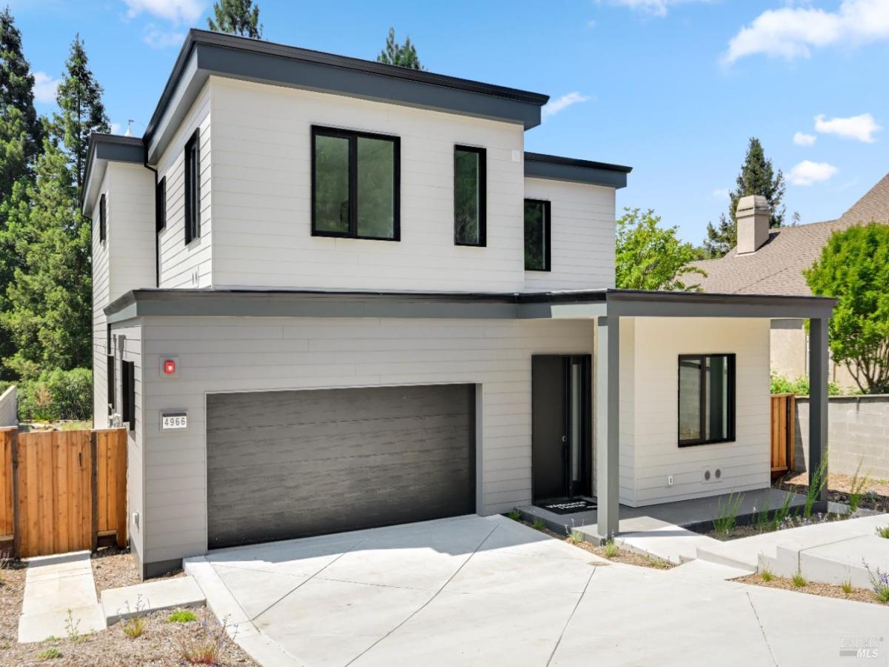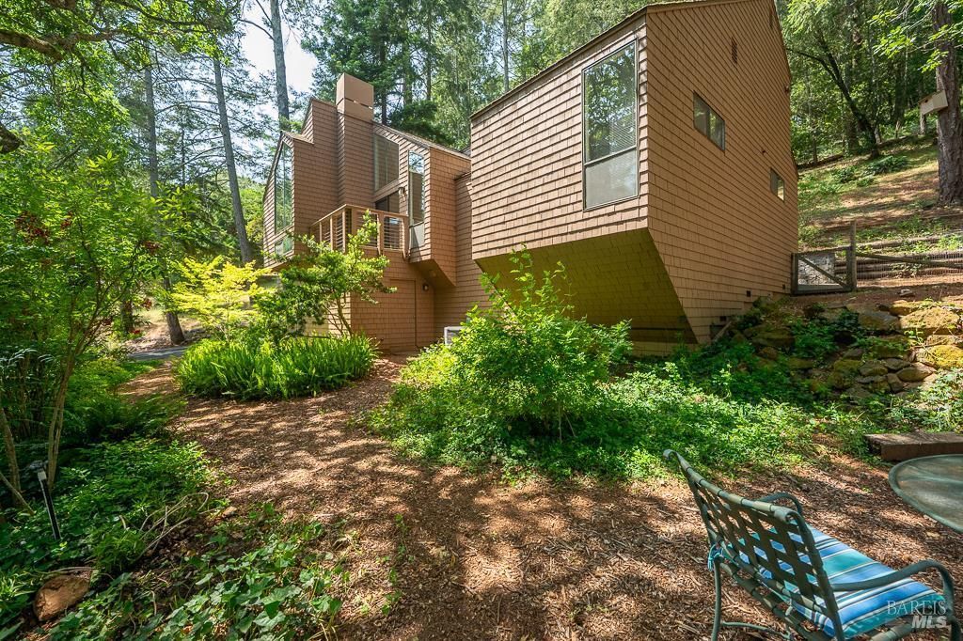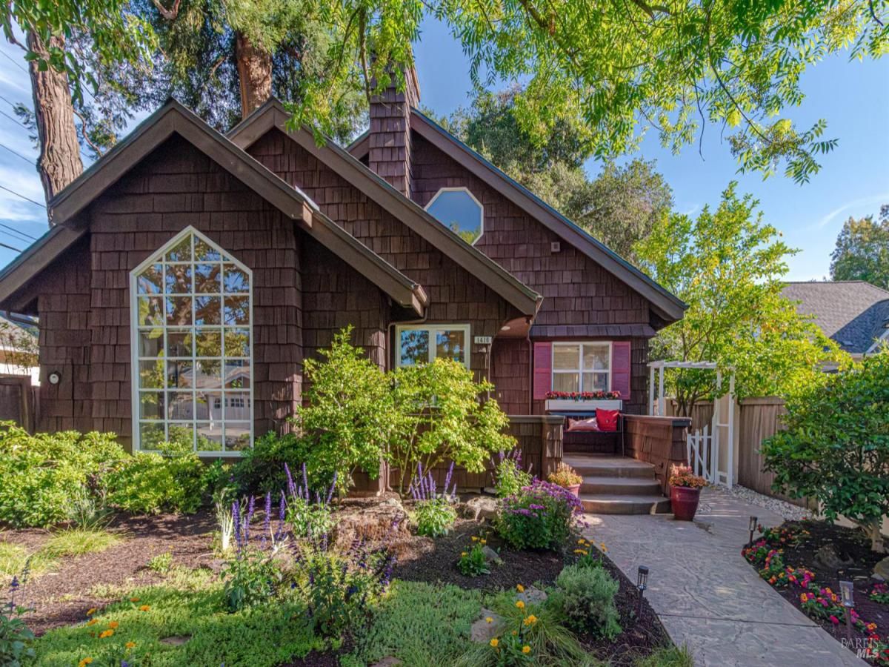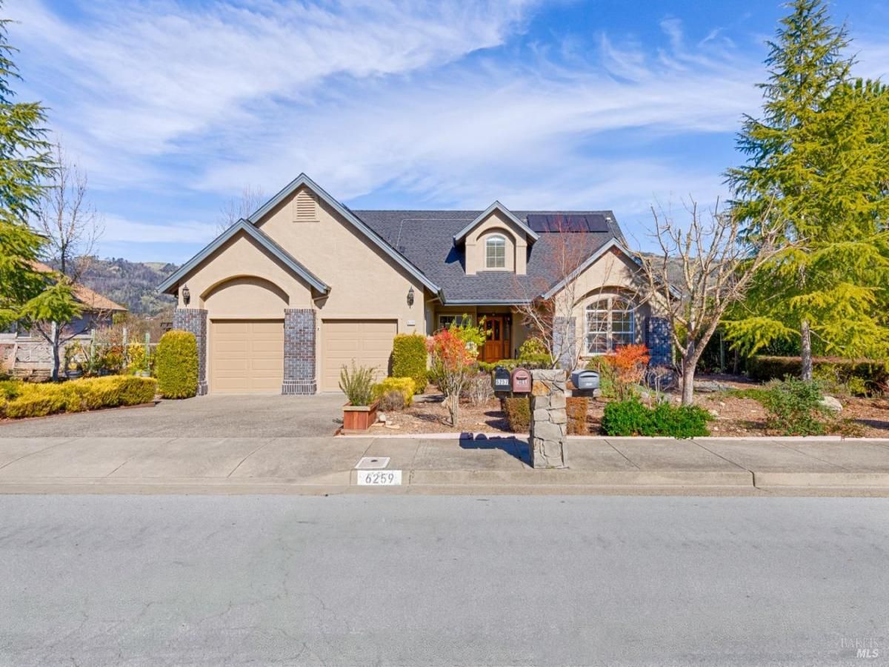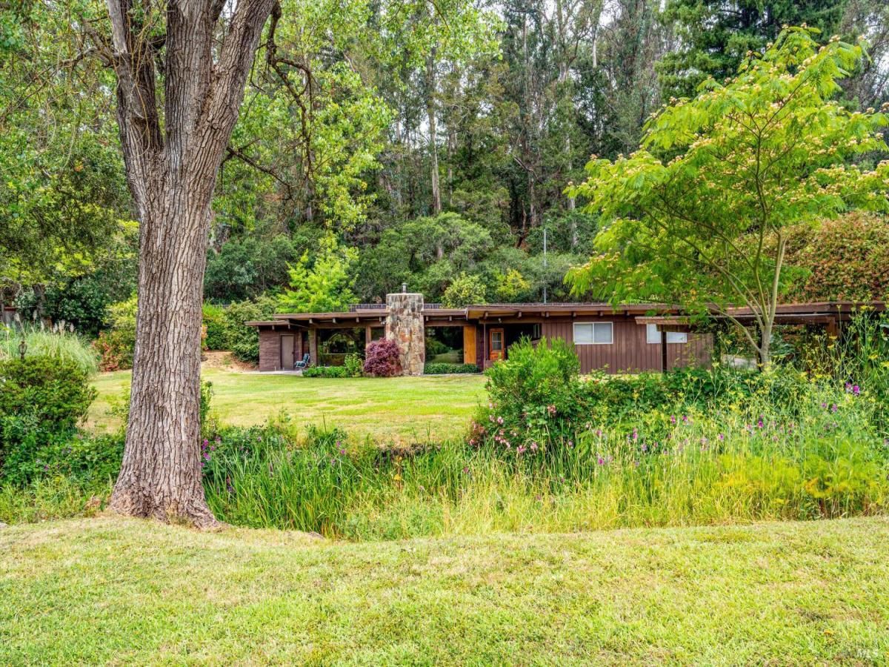New Price! Nestled in the sought-after Piedmont Heights neighborhood, just a short stroll from Maria Carrillo High School, this beautifully updated 3-bedroom, 2.5-bath home seamlessly blends timeless design with modern upgrades. Inside, soaring vaulted ceilings and light-filled living spaces are anchored by warm Canadian maple flooring. The remodeled cherry wood kitchen is a chef’s dream, featuring sleek finishes, a Fisher & Paykel gas cooktop, Monogram smart built-in oven and microwave, ample cabinetry, and a walk-in pantry. Step outside to your own private retreat. A lush backyard with drip irrigation showcases an expansive brick patio, complete with a natural gas BBQperfect for entertaining or quiet evenings in the garden. The front yard is equally inviting, with elegant brick stairs leading to the welcoming entry. Energy efficiency is built in with fully owned solar panels and a Tesla Powerwall providing seamless backup power. This is the perfect blend of comfort, functionality, and curb appealset in one of Santa Rosa’s most desirable enclaves.
Listing courtesy of Jeannette Jannerman Perkins at Live Wine CountryProperty Details
Price:
$825,000
MLS #:
325043277
Status:
Active
Beds:
3
Baths:
3
Address:
5212 Beaumont Way
Type:
Single Family
Subtype:
Single Family Residence
Neighborhood:
santarosanortheast
City:
Santa Rosa
State:
CA
Finished Sq Ft:
1,726
ZIP:
95409
Lot Size:
7,405 sqft / 0.17 acres (approx)
Year Built:
1979
Schools
School District:
Sonoma
Elementary School:
Rincon Valley Union
Middle School:
Santa Rosa City Schools
High School:
Rincon Valley Union
Interior
# of Fireplaces
1
Appliances
Built- In Electric Oven, Dishwasher, Disposal, Gas Cook Top, Hood Over Range, Microwave
Bath Features
Tub w/ Shower Over
Cooling
Central, Whole House Fan
Electric
Battery Backup, 220 Volts in Kitchen, 220 Volts in Laundry
Family Room Features
Deck Attached
Fireplace Features
Living Room
Flooring
Tile, Wood
Full Bathrooms
2
Half Bathrooms
1
Heating
Central, Fireplace(s), Solar Heating
Interior Features
Cathedral Ceiling
Kitchen Features
Kitchen/ Family Combo, Other Counter, Pantry Cabinet
Laundry Features
Dryer Included, In Garage, Washer Included
Levels
Two
Living Room Features
Cathedral/ Vaulted
Exterior
Construction
Shingle Siding
Driveway/ Sidewalks
Paved Driveway, Paved Sidewalk, Sidewalk/ Curb/ Gutter
Fencing
Fenced, Full, Wood
Foundation
Concrete Perimeter
Lot Features
Auto Sprinkler F& R, Auto Sprinkler Front, Curb(s)/ Gutter(s), Landscape Back, Landscape Front, Low Maintenance, Street Lights
Parking Features
Attached, Interior Access
Pool
No
R E S I V I E W
Forest, Hills
Roof
Composition
Spa
No
Stories
2
Financial
H O A
No
Map
Contact Us
Mortgage Calculator
Similar Listings Nearby
- 5320 Rosita Way
Santa Rosa, CA$1,049,000
0.75 miles away
- 3720 Stanhope Court
Santa Rosa, CA$1,049,000
2.57 miles away
- 827 Wild Oak Drive
Santa Rosa, CA$999,000
4.50 miles away
- 1410 15th Street
Santa Rosa, CA$999,000
3.34 miles away
- 6259 Meadowstone Drive
Santa Rosa, CA$998,000
2.75 miles away
- 3450 Chanate Road
Santa Rosa, CA$995,000
2.65 miles away
Since being licensed in 2003, I have represented hundreds of home buyers and sellers. My passion for real estate and commitment to my clients inspired me to elevate my license status to Broker, the highest licensing credential in real estate. This allows me to represent my clients with a broader skill set and a deeper understanding of the industry.I work hard to ensure my clients’ success, with a focus on engaging in a direct and personalized way. My approach to real estate is modern and strai…
More About PatrickCopyright 2025, Bay Area Real Estate Information Services, Inc. All Rights Reserved. Listing courtesy of Jeannette Jannerman Perkins at Live Wine Country
5212 Beaumont Way
Santa Rosa, CA
LIGHTBOX-IMAGES
 415.971.5651
415.971.5651
 patrick@
patrick@
 SF Office
SF Office
