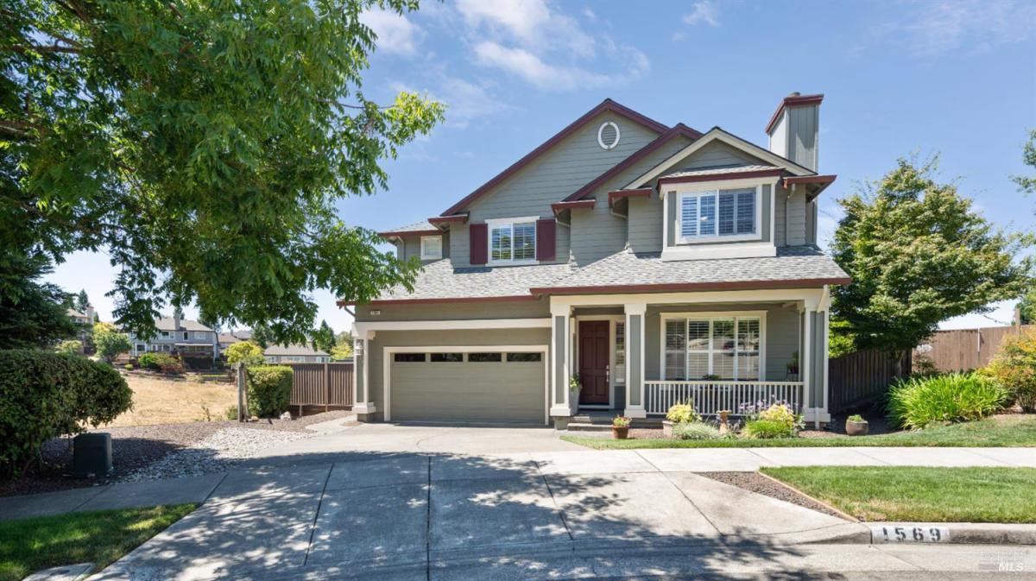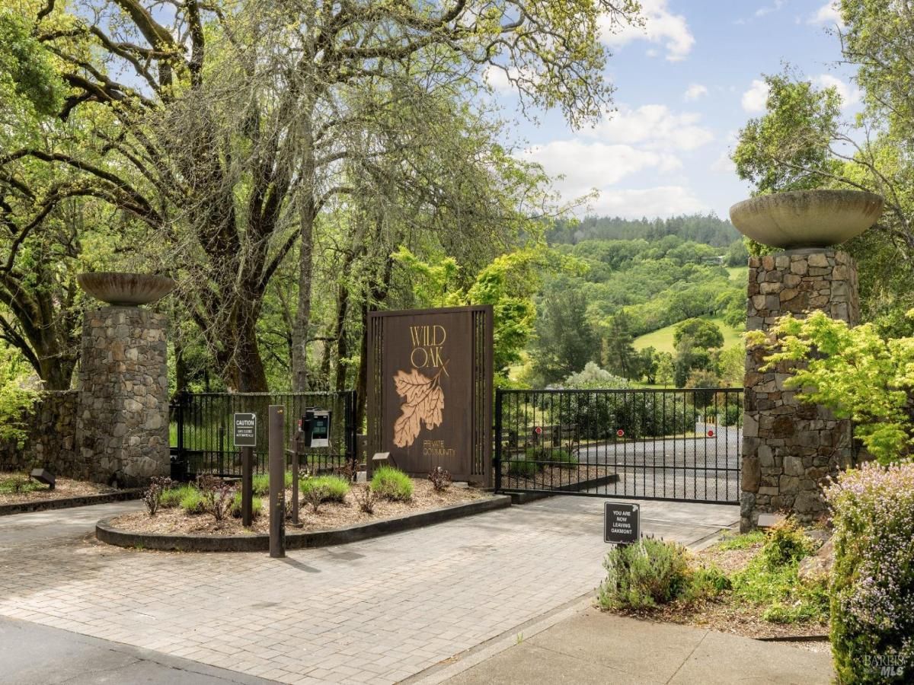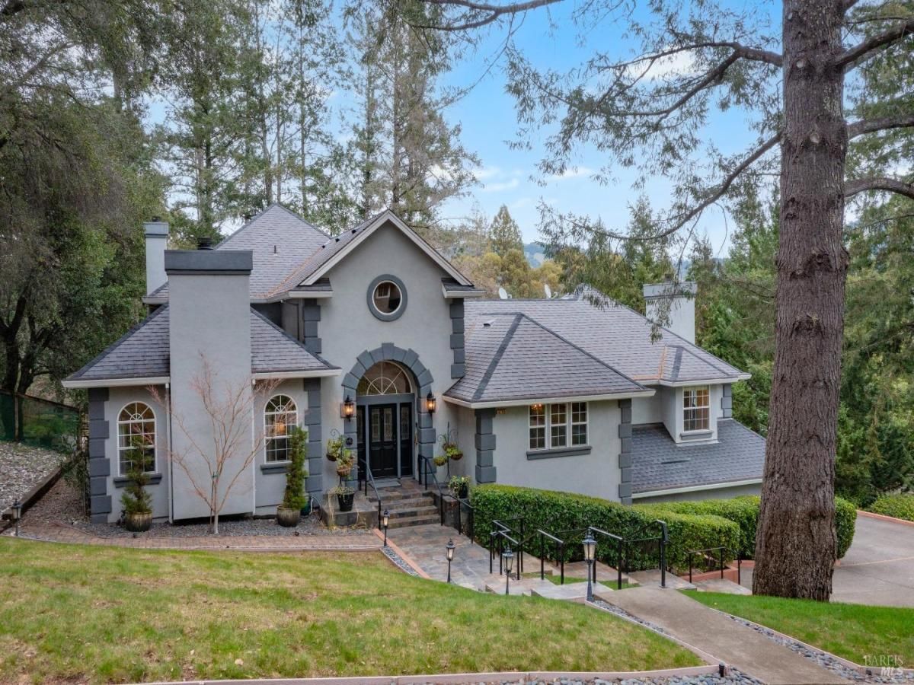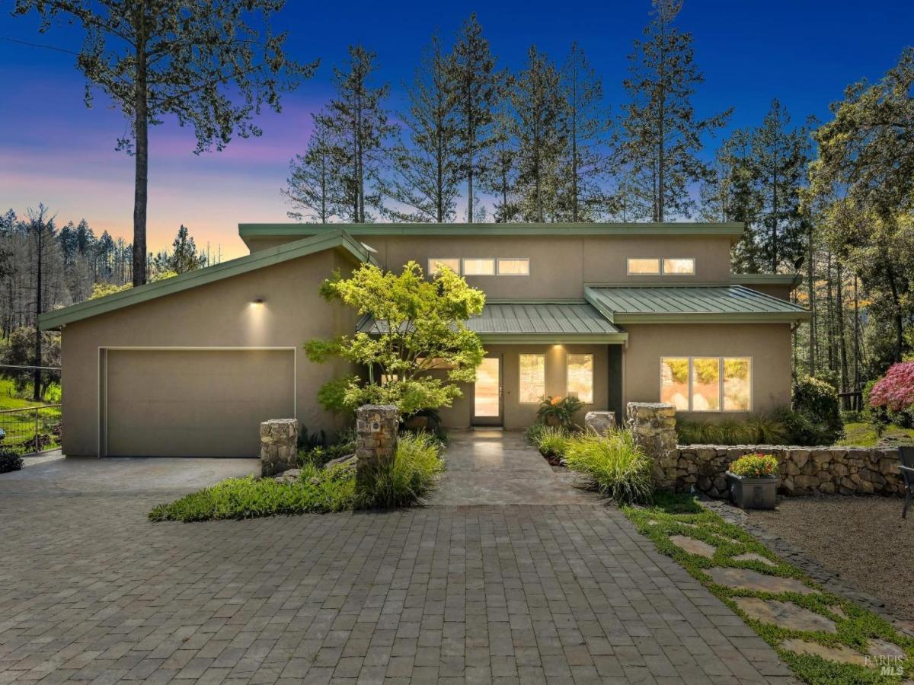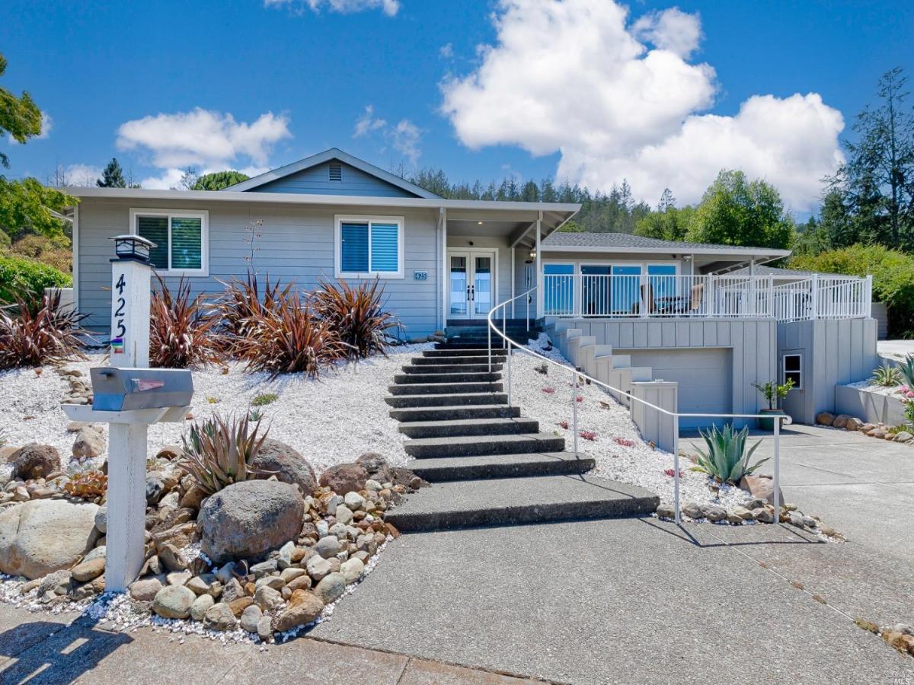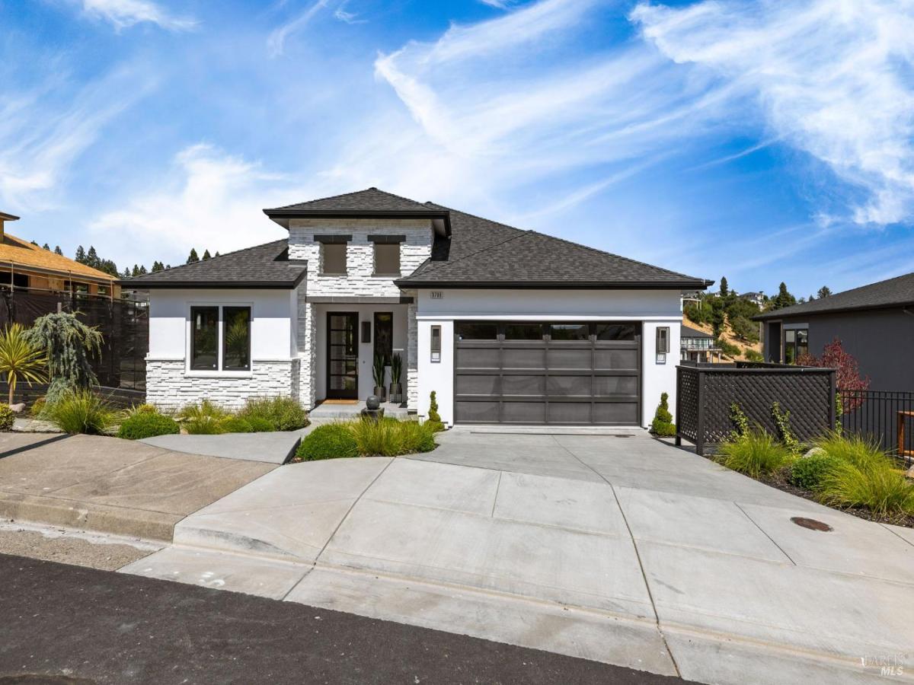Nestled at the end of a quiet cul‑de‑sac on an expansive private lot with stunning views, this beautifully updated two-story home with new roof offers thoughtfully designed living spaces. The main level, stairs and loft showcase rich-toned engineered hardwood floors and a captivating formal dining area graced by an elegant chandelier. Centered around a spacious island with Corian countertops, the chef-inspired kitchen features a Thermador gas cooktop and flows effortlessly into the breakfast nook, family rm, and dining room ideal for seamless entertaining and daily living. Upstairs, the versatile loft landing offers space for a home office, media area, or easily convert into a 4th bdrm. The primary bd/ba is a true retreat, featuring a deep soaking tub, Quartz countertops, stunning custom walnut cabinets, dual-vanity, and an oversized walk-in closet. 2nd upstairs bathroom fully remodeled and features Caesar Stone Counters and 2 sinks. Two additional plush-carpeted bedrooms share upstairs space with a full laundry room offering ample linen storage and counters. The home’s show-stopping finale is the peaceful, private backyard, expansive decks overlooking scenic nature trails and open-air views, offering serenity and a perfect vantage point for 4th of July fireworks!
Listing courtesy of Karen Grotte at Coldwell Banker RealtyProperty Details
Price:
$1,225,000
MLS #:
325063178
Status:
Active
Beds:
3
Baths:
3
Address:
1569 Lofty Perch Place
Type:
Single Family
Subtype:
Single Family Residence
Subdivision:
Skyhawk
Neighborhood:
santarosanortheast
City:
Santa Rosa
State:
CA
Finished Sq Ft:
2,601
ZIP:
95409
Lot Size:
8,947 sqft / 0.21 acres (approx)
Year Built:
2001
Schools
Interior
# of Fireplaces
2
Appliances
Built- In Electric Oven, Gas Cook Top, Microwave
Bath Features
Double Sinks, Shower Stall(s), Tub w/ Shower Over
Cooling
Central
Family Room Features
Deck Attached, Great Room
Fireplace Features
Family Room, Living Room
Flooring
Carpet, Tile, Wood
Full Bathrooms
2
Half Bathrooms
1
Heating
Central
Interior Features
Cathedral Ceiling, Formal Entry
Kitchen Features
Breakfast Area, Island, Kitchen/ Family Combo, Pantry Closet
Laundry Features
Inside Area, Upper Floor
Levels
Two
Exterior
Construction
Wood, Other, See Remarks
Driveway/ Sidewalks
Paved Sidewalk
Fencing
Back Yard
Foundation
Concrete Perimeter
Lot Features
Auto Sprinkler F& R, Auto Sprinkler Rear, Cul- De- Sac, Greenbelt, Landscape Back, Landscape Front, Landscape Misc, Low Maintenance, Private
Parking Features
Attached, Garage Door Opener, Garage Facing Front, Interior Access, Side-by- Side
Pool
No
R E S I V I E W
Hills
Roof
Composition
Security Features
Carbon Mon Detector
Stories
2
Financial
H O A
No
Map
Contact Us
Mortgage Calculator
Similar Listings Nearby
- 1355 White Oak Drive
Santa Rosa, CA$1,545,000
3.68 miles away
- 5795 Trailwood Drive
Santa Rosa, CA$1,530,000
2.59 miles away
- 5940 Erland Road
Santa Rosa, CA$1,525,000
3.01 miles away
- 1970 Bent Tree Place
Santa Rosa, CA$1,499,000
4.02 miles away
- 425 Oak Vista Drive
Santa Rosa, CA$1,499,000
3.82 miles away
- 3708 Llyn Glasyln Place
Santa Rosa, CA$1,499,000
4.52 miles away
Since being licensed in 2003, I have represented hundreds of home buyers and sellers. My passion for real estate and commitment to my clients inspired me to elevate my license status to Broker, the highest licensing credential in real estate. This allows me to represent my clients with a broader skill set and a deeper understanding of the industry.I work hard to ensure my clients’ success, with a focus on engaging in a direct and personalized way. My approach to real estate is modern and strai…
More About PatrickCopyright 2025, Bay Area Real Estate Information Services, Inc. All Rights Reserved. Listing courtesy of Karen Grotte at Coldwell Banker Realty
1569 Lofty Perch Place
Santa Rosa, CA
LIGHTBOX-IMAGES
 415.971.5651
415.971.5651
 patrick@
patrick@
 SF Office
SF Office
